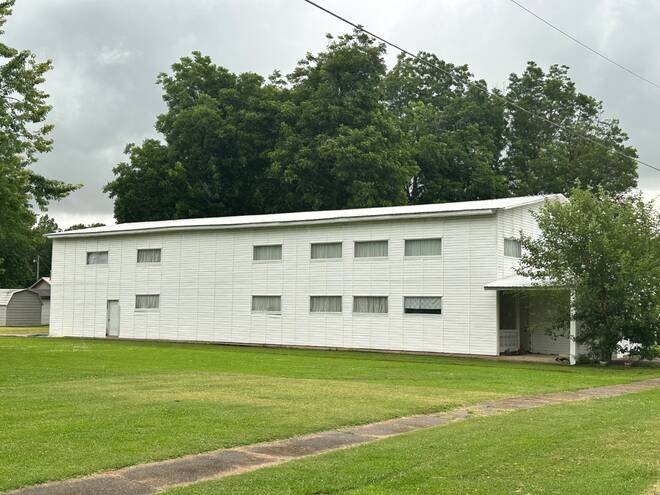It’s bad from the outside, but the inside is so much worse. And it gets worse the more you look at it. So many details that are just so awful. Living in this “house” is probably miserable.
Why does the inside look like the outside except for the black room?
The architect’s name was Klein, and the siding was installed by Möbius Siding Inc.
Is this in Waco?
For the cult on a budget!
Few windows for outsiders to look in. Many, many cheap tables to eat at.
Maybe just polygamy?
See, this was one of my first thoughts, either some kind of cult-like-thing, or it’s one of those weird multigenerational homes where four+ generations of people lived, and the parents rooms are close enough to eachother that they can hear when babies are being made.
When someone dies, everyone “upgrades” to their parents living space, and the normal-ish bedrooms, aka “nice” bedrooms (compared to the other bedrooms in this horror show), are reserved for the oldest family members.
The question I have, aside from… You know, everything, is… How many ceiling fans do you really need? Jesus.
Actually, when someone dies, they get propped up in the constant funeral home that can be seen starting at picture 47 or 48, and only then can the ritual begin.
That must be why there’s a hearse in the garage.
“One of a kind”
Thank goodness.
“The possibilities are unlimited!”
Somebody got a smoking deal on a ridiculous quantity of siding.
With all those hard surfaces and open spaces, the echoes in this place must be unreal.
And office chairs!
That’s why they carpeted the bedroom walls.
The current owner is the only guy in North America to not have a podcast.
But, suspiciously, has 25 people comfortably living with him.
This is like living in a fire station or a movie set
Looks like it could be easily transformed into a swinger club. And you could power wash the whole facility after the weekends.
This guy has a pineapple tat.
I did not know an upside down pineapple tattoo was apparently a swinger thing.
I’m one of the 10,000!
And since it’s Arkansas, that’s fun for the whole family!
Is that carpet on a railing?
Carpet on the walls!!
Yes.
Putting aside the wtf of it all, looking at the house subjectively, it would be a decent, possibly great, starter home.
The layout isn’t entirely insane, there’s a ton of space inside. It looks like the framing isn’t half bad… To my untrained eye, it has good “bones”. The interior design and aesthetic choices are questionable at best, even for the most “normal” looking areas, but buy a case of beer and invite your friends over for a weekend and get most of the interior ripped down, and drywall installed and painted, and you’re off to a good start.
Don’t get me wrong, it would be a monster task. 4000 sq ft of siding to rip out and replace? Hell. That sucks.
Replace a lot of the fixtures, mainly all the stupid ceiling fans, especially the ones so high up they won’t do anything, install some forced air HVAC or at least upgrade the Air conditioner situation and you would be having a grand time living in this place.
I’d probably rip off most of the external siding too and replace that with something a bit more interesting too, but with all the money you’ll save by this being so inexpensive (compared to more palatable houses that are similar in size) and you’d get yourself a pretty nice place.
That being said, as is, this place is at best, a lot of questionable choices, at worst, pure nightmare fuel.
My partner thinks it’s a converted chicken coop. I can’t say that they don’t have a point on that one.
There’s no room for insulation above the ceiling, no place to run ducts for central HVAC, and the rooms above the 2,000 sq ft garage will be extra hard to keep thermally regulated. This house is super expensive to keep comfortable, and I would bet the window AC units are not up to the task of regulating indoor humidity and the whole structure is a moldy biohazard.
I agree with your partner. This structure looks like it was originally designed for agricultural use. Maps show there’s a farmers field a few lots up the road.
You sure this isn’t a beginner Satisfactory project?
That. Fucking. Wiring.
This is a fire waiting to happen, I can’t imagine what’s in the walls.
Probably more siding. Inside siding. Insiding. In hiding.
There’s people in them walls.
You don’t have to, did you see one of the last pictures? It’s completely unfinished and you can see the wiring. Romex running everywhere. x. x
While I’d rather seen neat conduit, the reality is that Romex is permissible in a lot of states. Romex is a real pain in the ass if you ever need to run new wiring though.
I like the siding. Both the outsiding and the insiding.
Wifi and cell phone reception may suck.
Also, I have doubts about the insulation. One can see it in the garage, but one can also see sunlight through the wall.
Like someone chose the cheapest option at every option, and nevet considered the overall best experience.
Who needs insulation when you have 12 air conditioners‽
Just imagine the electricity bill.
Someone that doesn’t want a $750 monthly electrical bill in the Arkansas summers?
At first, I thought this must be some abandoned barracks or aircraft hangar that got retrofitted into a private residence, but then I saw it was purpose built in 2004.
but then I saw it was purpose built in 2004.
Holy crap
Interesting communal closet you have there













